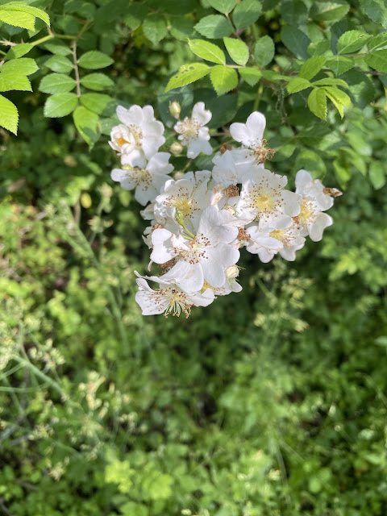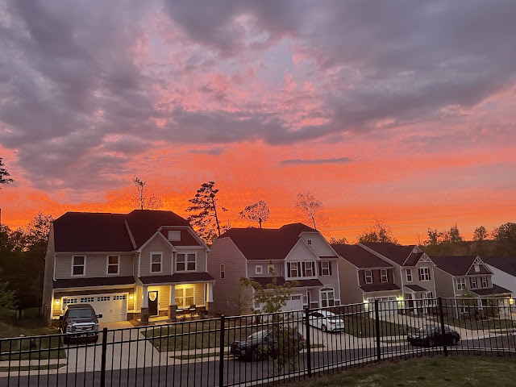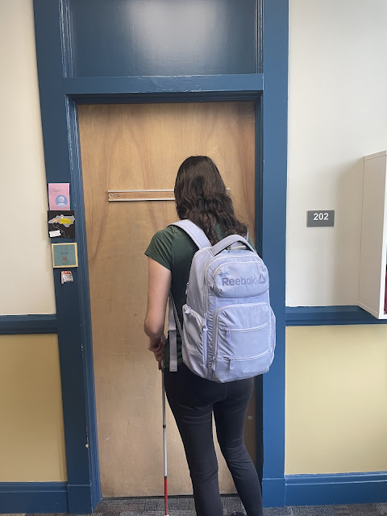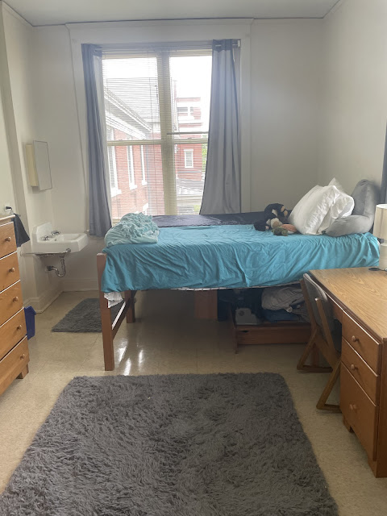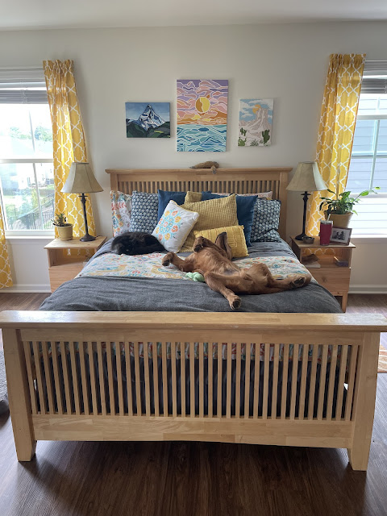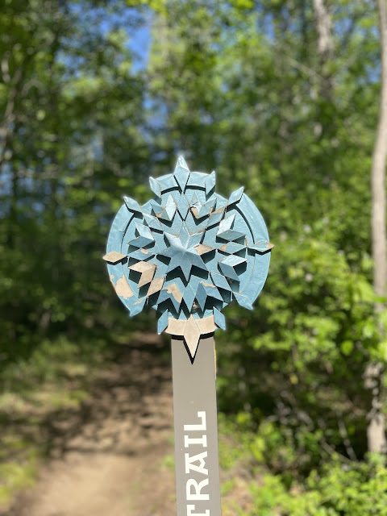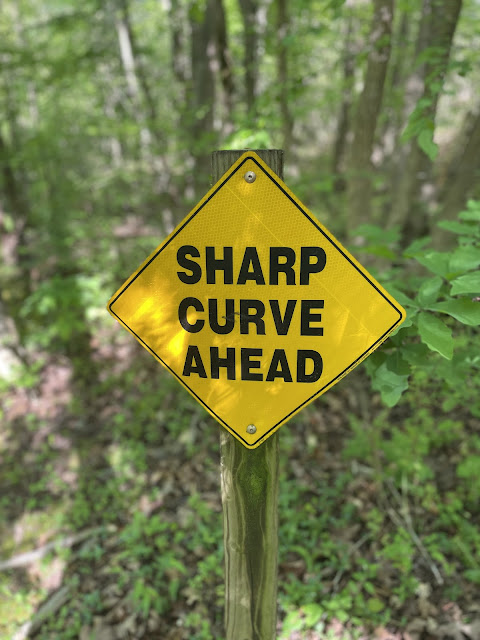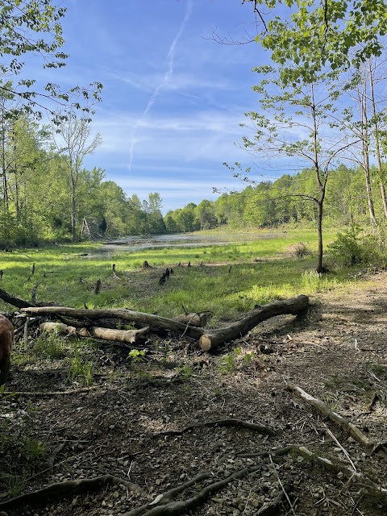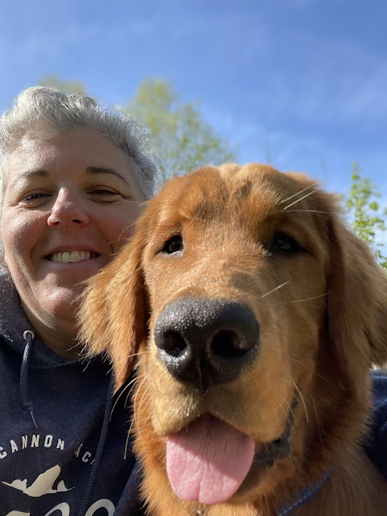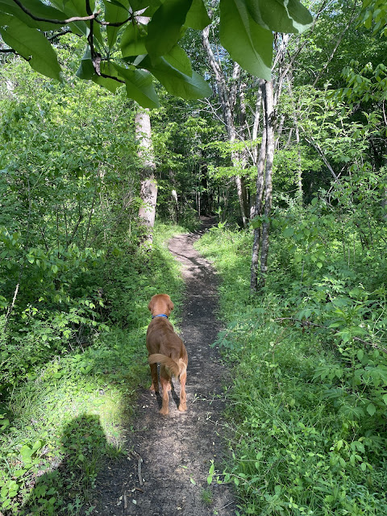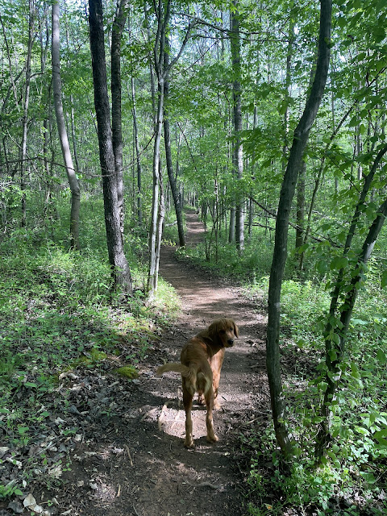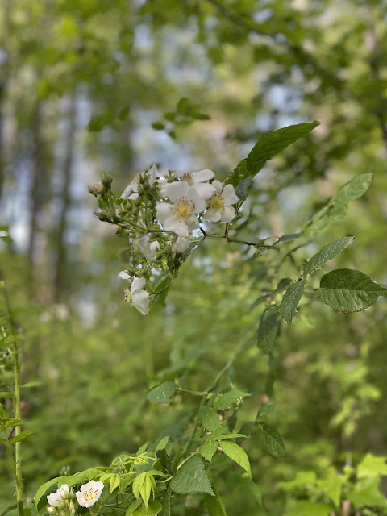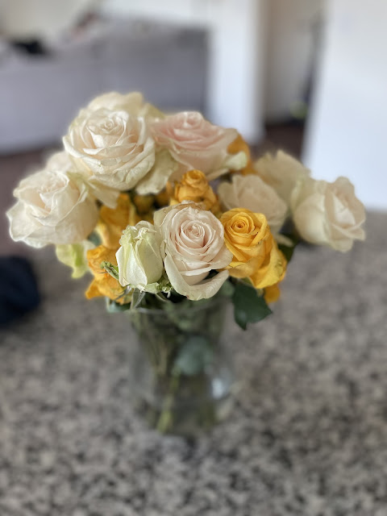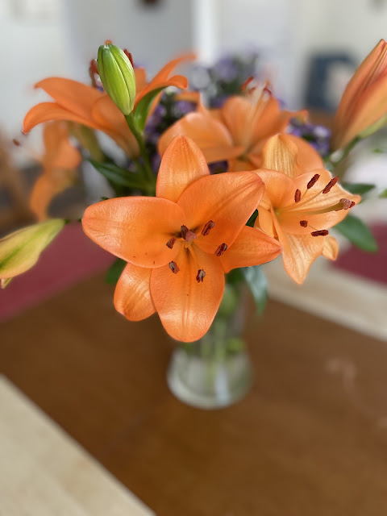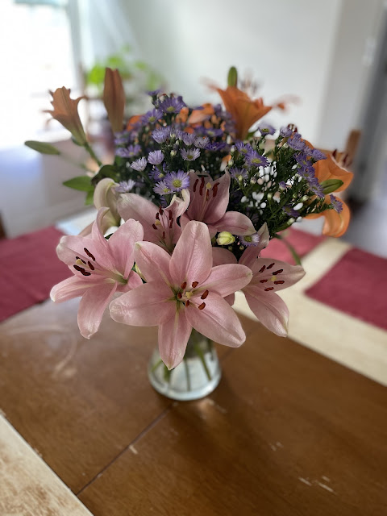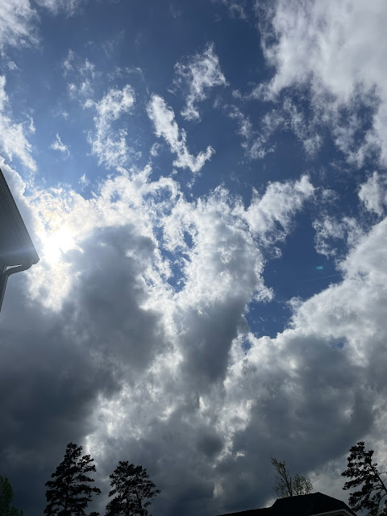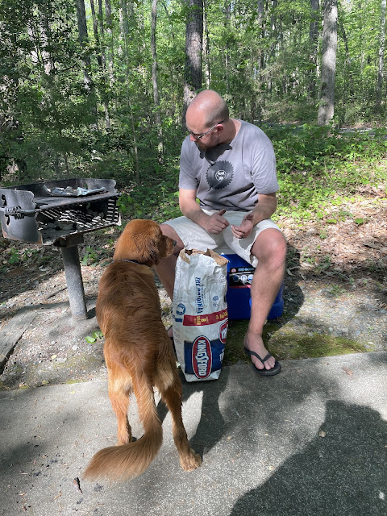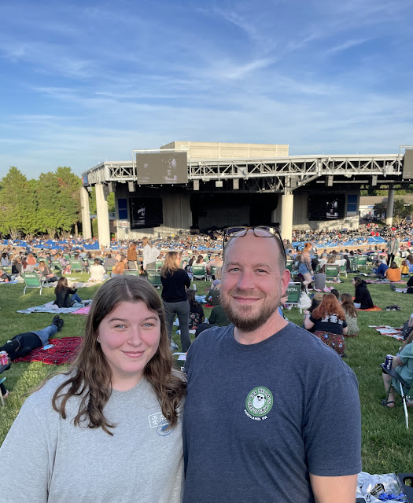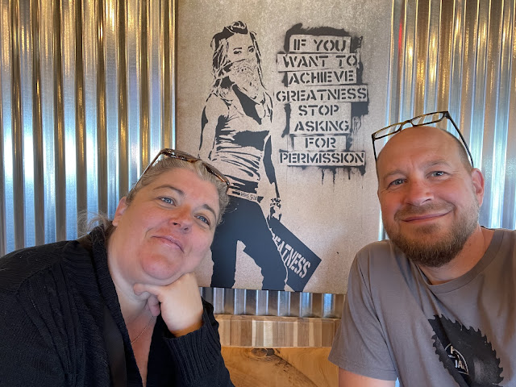I always love looking back on the houses we have lived in and seeing how they were decorated and remembering all the memories that I have with each house. Normally, I create a post with each house shortly after we have moved into it, but I realized that after a year of living in this house, I have not made the "house post" that I have for each of the previous homes we have lived in.
I did not include the kids' rooms in this post. I am waiting for them to ask them if they mind me including their personal spaces online. If they are cool with it, I will edit this post at a future date to include their rooms.
Here is a look at our current home. It has 5 bedrooms, 2.5 bathrooms, a formal dining room, an office, an eat-in kitchen, a reading room, and a living room. It is approximately 3000 square feet of living space.
 |
| The eat-in kitchen area that we don't use because it would be too hard for Sarah to navigate around the table all of the time. (Which we don't mind at all. We have enough spaces to eat/chill at.) |
 |
| Obviously, the kitchen. |
 |
| The kitchen again, with a view of the walk-in pantry. |
 |
| The living room |
 |
| The living room with the doorway to the office in the background. |
 |
| What we call the reading room (or the front room). Plus, an adorable rascally puppy named Miles. |
 |
| The reading room again. |
 |
| The dining room |
 |
| Half-bath downstairs |
 |
Entryway
(These canvases show all of the states we have lived in in the last 9.5 years.)
|
 |
Coat closet.
(Although the blue is not my first go-to for storage, I try to recycle what we have in the house rather than just go and buy something new. The boys have had these bins since we lived on Jennings. They don't use them anymore, but I've used them for different spaces in our different journeys.) |
 |
| I threw this pic in here because I thought Elixabeth did an awesome job on it. This was an art assignment of her in which she had to cut out strips of an existing phone and draw in what she cut out to make a continuous photo again. You can see the parts she cut out pasted above and what she drew in below. I love the job that she did. |
 |
| We decided not to use the front room of the house as a school room and instead are using this closet space as my school storage room. Elizabeth and I just do her schooling on the dining room table or the kitchen counter or the living room. |
 |
| A closer look at some of our school supplies |
 |
The stair landing.
(I know some of these pics are crooked. It would be futile at this point to fix them because our development is under construction and has huge equipment coming through multiple times a week that shakes the house (and moves the picture frames). Once construction is completed, THEN we will straighten out the photos. |
 |
| The stairs are to the right, the righthand doorway is the master bedroom, lefthand doorway is the kids' bathroom, Sarah's room is on the front left of the kids' bath, and the final doorway is a linen closet. |
 |
| Andy's doorway |
 |
| Josh's doorway is straight ahead. To the left is the laundry room, and to the right is Elizabeth's doorway. |
 |
| Different view of the hallway taken from the master bedroom doorway. That is the linen closet doorway again. |
 |
| The kids's bathroom |
 |
| The kids' bathroom |
 |
The master bathroom.
(The closed door on the left is a linen closet. The door on the right is the water closet - aka the toilet). |
 |
| The open doorway is one of two master closets. We use it for storage. |
 |
| Master bathroom |
 |
| View of the master bedroom from near the second master closet. |
 |
| Our sitting area |
 |
| Master bedroom |
 |
| View from the doorway |
 |
| View from the bathroom doorway |
 |
| Master bedroom |
 |
| More of my books and the closet that we use for our clothes. |
 |
| My little inspirational nook. |
I realized that I did not get a pic of Bobby's office, nor the front or back of the house. I'll grab those soon and update this post with those pics.
